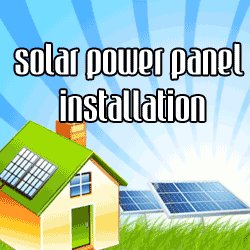

Good house design takes its form in part from the forces that act on it. Climate and weather are two of the strongest form-makers (there are no igloos in the tropics) since houses must be designed and built to repel the damaging effects of the world we live in. Mother Nature is always trying to tear our buildings down.
Climate and weather also affect the comfort of our homes, and cause us to seek out ways to maintain the temperature and humidity of our homes within tolerable levels. A great deal of design effort is devoted to keeping the heat in or keeping the heat out, depending on the climate and season.
This Old House
At times throughout American history, the forms of our homes have reflected – to greater or lesser extents – our ingenuity in making our homes’ internal climates more comfortable.
Settlers in the Deep South built deep porches around their low-slung homes to shade them from the harsh sun and to create a reservoir of cooler air that could be drawn into the house.
New Englanders built compact homes with small windows to shield them from winter winds and to hold in as much heat as possible. And prairie homes, often built of stacked sod, were half-buried in the earth to even out the temperature swings and to protect them from the frequent violent storms that sweep the plains each summer.
Simple and effective strategies like these were necessary because fuel for heating homes was limited. We created houses that conserved resources; we didn’t know how not to.
That changed with the era of cheap and plentiful electricity and natural gas for home heating, and with the introduction of the first air conditioners for private homes in 1928. Suddenly, houses didn’t need to respond to their environment; any home could easily be kept as warm or as cool as desired using mechanical means regardless of the weather outside. Little thought was given to energy conservation strategies until the early 1970s, when the cheap energy we’d taken for granted became suddenly very expensive, and the climate-ignorant houses we’d built for decades became expensive to heat and cool.
That 70’s Show
But then a very cool thing happened. Architects and builders across the country began to revive the “lost art” of designing homes that responded to climate and weather. Ancient ideas like earth-sheltering and thermal massing were used again. New passive-cooling strategies and unique ideas like the Trombe wall were invented.
And most interestingly, the houses using low-energy techniques took on new, exciting forms. Suddenly there was something else out there beside Old World inspired design. It was a fun time full of invention and experimentation.
But that era was short-lived. By the mid-1980s fuel was cheap again and energy-efficient unique home design was all but forgotten.
Back To The Future
So it’s no surprise that we now find ourselves having come full circle, with rising energy prices and a revised interest in home energy efficiency. It’s a critical concern in a time when some studies show residential buildings consuming up to 21% of the nation’s energy.
Today’s home energy efficient strategies are different than they were 30 years ago, however. Today the focus is on technology rather than on design. New materials are techniques have been developed that make otherwise climate-insensitive home designs (and there are plenty) better stewards of the energy they need to maintain human comfort.
Technical solutions can be expensive, however, since they demand that common building materials perform at a higher level. Windows have “high-tech” glass with low-emissivity coatings, Argon gas-filled spaces, and up to three sheets of glazing. Heating systems are running at higher efficiencies, and may come equipped with programmable thermostats and insulated ductwork. Solutions like these do conserve energy and are important components in any home but the technology crutch shouldn’t be leaned on too heavily. We also need better design.
Designer’s Challenge
What if, instead of spending hundreds of additional dollars on high-tech glazing to keep the sun’s heat out, we more carefully located our windows to avoid direct sunlight in the first place? What if we used elements of the house itself to shade those windows from heat radiation and UV rays?
Suppose we took better advantage of the ground’s relatively stable temperature to stabilize the temperatures in our houses, rather than exposing every square foot of a home’s exterior surface to the elements? Instead of constant mechanical air conditioning to remove heat and humidity, why not try opening windows onto shady porches and let the breeze cool the house?
And what if we opened our minds a bit – stopped thinking so much about fashion and resale value – and allowed the forms of our houses to be shaped more by how they respond to the climate and the environment we live in?
The surprising result might be interesting and beautiful homes that cost very little to heat and cool – just like the old days.
About the Author:
I have over 20 years’ experience in the field of architecture and have designed homes and buildings across the country.
I see my work as much more than just designing homes - I see residential architecture as an expression of a social art; an art with a strong responsibility to culture and environment, expressed in its enrichment of family life and by its contribution to community.
I truly love my work, and look forward to sharing the excitement of the custom design process with you.
Richard Taylor, AIA
President
Richard Taylor Architects, LLC
Residential Architects
Article Source: ArticlesBase.com - Basics of Energy Efficient Home Design




1 comments:
Great take on the evolution of efficient design. We have seen a lot of building owners looking to improve their foundations for this very reason.
Post a Comment