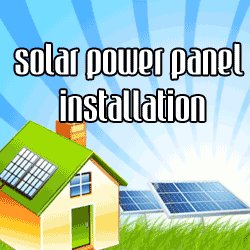

In today's world, it is important to make many considerations when designing a home. Going green is vital to our future and today's sustainable design home plans reflect this need.
Sustainable home design is defined as the philosophy of designing a home with its environment and services focused with emphasis on economic, social and ecological responsibility providing a minimal environmental impact.
When designing a sustainable home, it is an integrated design process between the architect, engineers, and design team and of course, their client at all stages on construction. From the site selection, design formation, material selected and how they are procured on up to their implementation.
The following are some options for sustainable design home plans. These include some building designs that have been in existence for quite a while and are now being reconsidered due to their beneficial nature.
Passive solar home. These homes can be heated almost entirely by the sun or can have south-facing windows that provide a fraction of the heating. The key to designing a sustainable passive solar home is to take advantage of the climate where you live and customize your home to maximize its benefits.
Earthships/Rammed Earth. An earthship house is made up of rammed earth and tires. When constructing this home, the tires are stacked like bricks with dirt packed in each tire firmly. Once the tires are packed, they create a strong and quite thick wall. These walls help make these dwellings energy efficient by storing heat and releasing it slowly. By doing this, the interior temperature is kept more constant. Another good feature is that these homes are fire and insect resistant.
Adobe. A more familiar option is adobe, which is actually the name of the construction material rather than the design. These homes are typically found in dry climates and the bricks are made with tightly compacted earth, clay, and straw. These natural components make this construction eco-friendly. A similar style of sustainable home design is a Cob House. Like adobe construction, the materials comprise of clay-like lumps of soil, sand, and straw. However, this material is not made into bricks but can be sculpted into the form desired.
Underground homes. These homes are also called Earth Sheltered Homes. These dwellings are characterized by being located mostly under the surface of the ground. By being underground, the home has natural insulation, making it energy efficient and inexpensive to heat and cool. Most homes are located on a hillside with good drainage. To provide more light, the windows may be oriented in a south direction or a skylight may be added.
Whatever your choice for a sustainable design home plan, you are guaranteed a unique home with energy efficiency and character. You can be happy that your impact on the environment is much less than with traditional wood-frame home construction. The eco-friendly nature of your home and the money saved in the long run make your choice to build a sustainable home the right one.
About the Author:
Whether you need architectural drawings in Toronto or Toronto drafting services, we offer professional drafting and project management services for any of your Home Improvement, Renovation, Building or Construction projects, and BCIN in Toronto.




0 comments:
Post a Comment